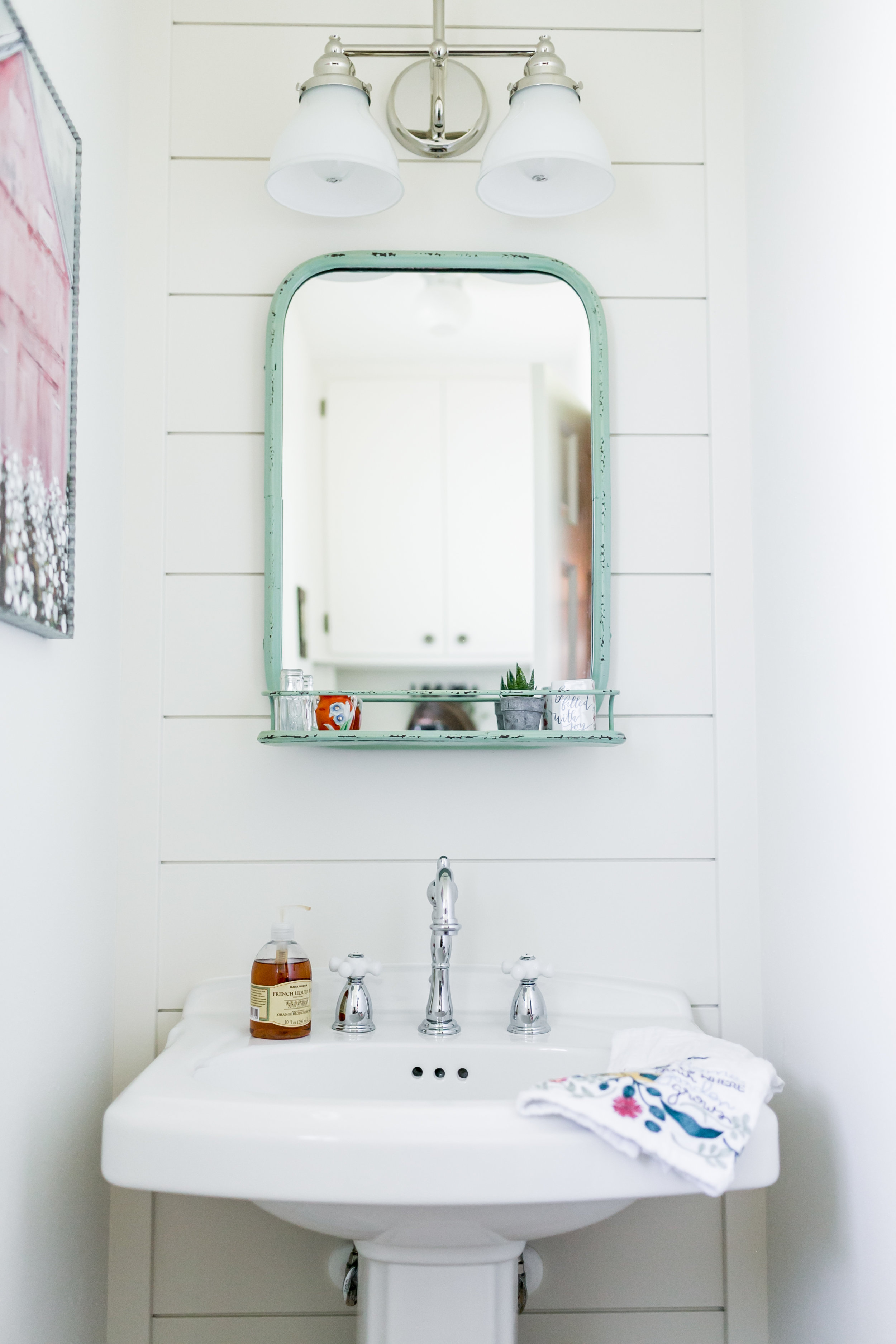Woods Cottage
Our clients had purchased this 1970’s rancher with the dream of owning and running a small hobby farm. With the home in its original condition, our goal was to build a great room addition and maximize the existing spaces. We pushed the back of the home out 15 ft. vaulted the new addition and incorporated trapezoid windows to embrace the outdoor views. The homeowner had a cottage farmhouse style so we added bead-board in multiple spaces, shiplap, salvaged lighting and a warm neutral palette. One of the most functional design changes was installing a small pedestal sink in place of the old stall shower to make this space a true powder bath. The knotty alder real wood ceiling in the kitchen was a classic design choice that worked beautifully with all the whites and was a nod to the homeowner’s childhood home. The beam and shiplap ceiling in the addition was a way to add interest to the large space while keeping with the cottage feel of the remodel. The final result was a stunning farmhouse cottage perfect for this family and their growing hobbies.





































